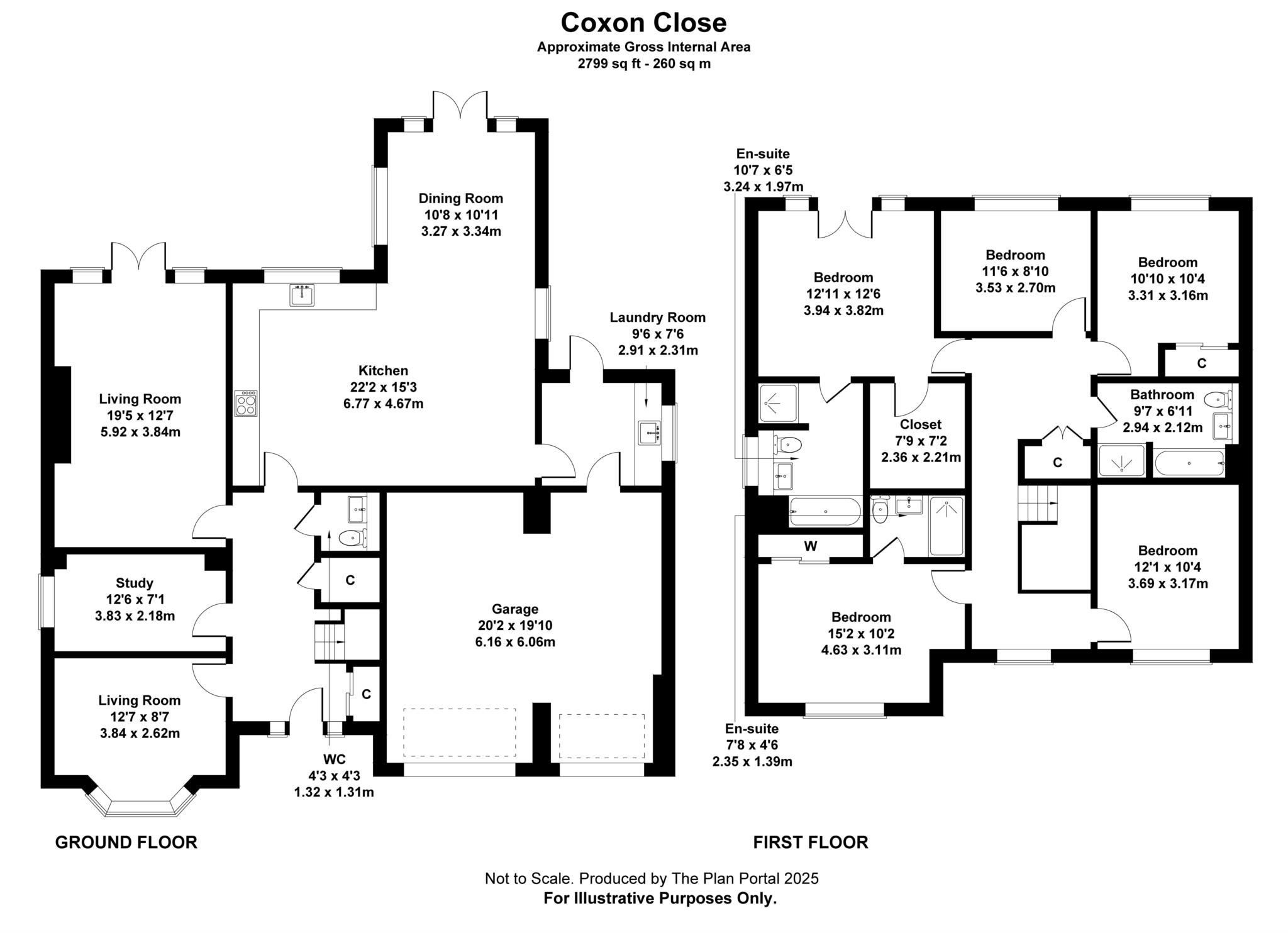Positioned in a peaceful cul-de-sac within a highly regarded modern Cala Homes development, this immaculately presented five-bedroom family home enjoys a truly picturesque outlook with views of the surrounding countryside. Offering light-filled interiors, spacious accommodation, and quality finishes throughout, the property also benefits from a fantastic location just a five-minute walk from Haddenham & Thame Parkway station, with direct services to London Marylebone in under 40 minutes.
Located in the sought-after Buckinghamshire village of Haddenham, this home is ideally positioned near the perimeter of the development, offering rural views and a strong sense of community.
Local amenities are within walking distance, including:
The Airfield Pavilion and playing fields,
a supermarket
and a nursery
along with excellent schooling options, including access to Aylesbury Grammar Schools.
This is an ideal location for families seeking a peaceful village setting with exceptional commuter links.
Accommodation Ground Floor;
Welcoming entrance hall with storage
Spacious 19' Reception/Living room featuring a bespoke media wall with integrated 'Deluxe New Forest British fire' and hand-charred logs for added warmth and character
.
Bay-fronted office/family room with views over the front garden and fields.
Separate playroom or additional reception space
Stunning open-plan kitchen/dining area with;
High-spec integrated appliances: eye-level double oven, gas hob, fridge/freezer, dishwasher and wine rack
Stylish finishes and ample cupboard space.
Kitchen area leads into a vaulted Dining area/Family space, filled with natural light and offering a seamless connection to the garden perfect for entertaining or relaxed family time.
Laundry/ Utility Room
Downstairs Wc
First Floor:
Spacious landing with access to five bedrooms,
Principal bedroom suite with walk-in dressing room and modern en-suite bathroom, currently holding a super-king bed
Guest bedroom with en-suite shower room and front aspect views, currently holding a king bed
Three further double bedrooms
Stylish family bathroom with contemporary fittings
Exterior
Block-paved driveway providing
Off-street parking
South-easterly facing rear garden, mainly laid to lawn, ideal for outdoor play and relaxation
Paved terrace accessible from the sitting room, perfect for al fresco dining and summer gatherings
Architectural apex roof enhances the sense of space and natural light throughout the dining area
Additional Features
Quiet cul-de-sac setting
Cala Homes development completed approx. 6 years ago
NHBC warranty still in place
Beautiful natural light in every room
High ceilings and feature rooflines add to the spacious, airy feel
Energy-efficient design with modern construction and fittings
Summary
This exceptional home combines elegant design, family practicality, and a superb village location. With spacious rooms, premium finishes, local facilities, and excellent transport links, this property is a rare opportunity to enjoy both rural charm and modern convenience in one of Buckinghamshire's most desirable communities.
Flood Risk ( Gov.uk )
Surface Water- Low Risk
Rivers & Seas - Low Risk
Broadband speeds ( Ofcom)
The table shows the predicted broadband services in your area.
Broadband type Highest available download speed Highest available upload speed Availability
Standard 15 Mbps 1 Mbps Good
Superfast 80 Mbps 20 Mbps Good
Ultrafast 1800 Mbps 1000 Mbps Good
Networks in your area - AllPoints Fibre, Openreach, Hyperoptic
Deposit: £4,038.00
Minimum Tenancy : 12 months
Council Tax
Dacorum Borough Council, Band G
Notice
All photographs are provided for guidance only.
The following are permitted payments which we may request from you:
a) The rent
b) A refundable tenancy deposit (reserved for any damages or defaults on the part of the tenant) capped at no more than five weeks' rent where the annual rent is less than £50,000, or six weeks' rent where the total annual rent is £50,000 or above
c) A refundable holding deposit (to reserve a property) capped at no more than one week's rent
d) Payments to change the tenancy when requested by the tenant, capped at £50, or reasonable costs incurred if higher
e) Payments associated with early termination of the tenancy, when requested by the tenant
f) Payments in respect of utilities, communication services, TV licence and council tax; and
g) A default fee for late payment of rent and replacement of a lost key/security device, where required under a tenancy agreement
Please call us if you wish to discuss this further.

| Utility |
Supply Type |
| Electric |
Mains Supply |
| Gas |
Mains Supply |
| Water |
Mains Supply |
| Sewerage |
Mains Supply |
| Broadband |
Cable |
| Telephone |
Unknown |
| Other Items |
Description |
| Heating |
Gas Central Heating |
| Garden/Outside Space |
No |
| Parking |
No |
| Garage |
No |
| Broadband Coverage |
Highest Available Download Speed |
Highest Available Upload Speed |
| Standard |
15 Mbps |
1 Mbps |
| Superfast |
80 Mbps |
20 Mbps |
| Ultrafast |
1800 Mbps |
1000 Mbps |
| Mobile Coverage |
Indoor Voice |
Indoor Data |
Outdoor Voice |
Outdoor Data |
| EE |
Enhanced |
Enhanced |
Enhanced |
Enhanced |
| Three |
Enhanced |
Enhanced |
Enhanced |
Enhanced |
| O2 |
Enhanced |
Likely |
Enhanced |
Enhanced |
| Vodafone |
Enhanced |
Enhanced |
Enhanced |
Enhanced |
Broadband and Mobile coverage information supplied by Ofcom.