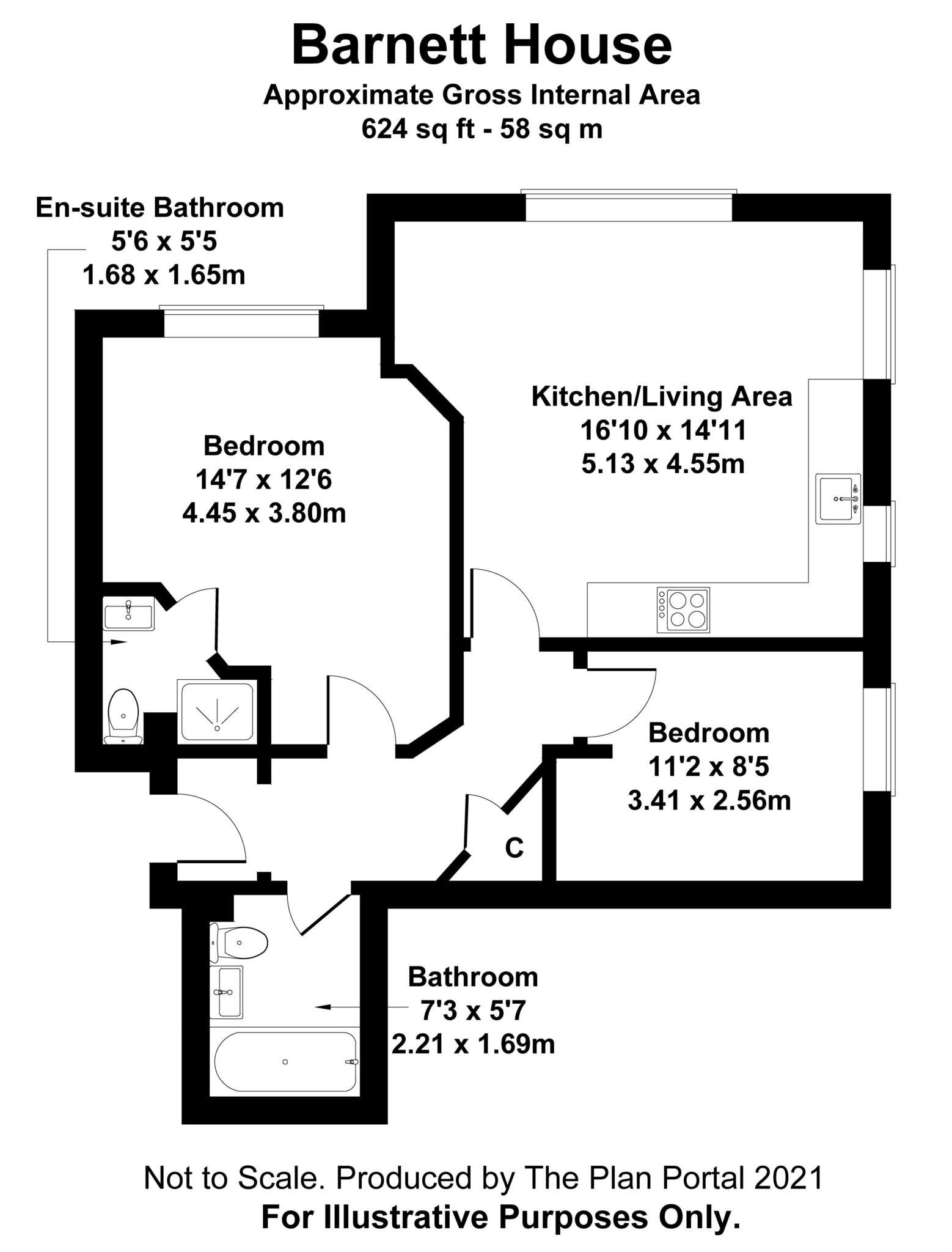COMMUNAL HALLWAY : ENTRANCE HALL : SPACIOUS OPEN PLAN LOUNGE / DINER AND KITCHEN : MASTER BEDROOM WITH EN-SUITE SHOWER ROOM : SECOND BEDROOM : BATHROOM : ONE ALLOCATED PARKING SPACE : NO PETS : WOULD SUIT PROFESSIONALS : NO SMOKERS : REDECORATED : GOOD CONDITION THROUGHOUT : AVAILABLE UNFURNISHED FROM 5TH JULY :
Communal entry with entry phone system to:
COMMUNAL HALLWAY
Stairs rise to the first floor communal landing. Door to:
ENTRANCE HALLWAY
Wooden floor. Entry phone system. Dimplex heater. Program control for heaters. Door to boiler cupboard and fuse box. Doors to bedrooms bathroom and lounge.
OPEN PLAN LOUNGE DINER AND KITCHEN - 17'0" (5.18m) Max x 15'0" (4.57m)
LOUNGE/DINING AREA
Dimplex heater. BT points. Wood flooring. Inset ceiling lights.
KITCHEN AREA
Inset single drainer sink unit. Granite drainer and worksurfaces. Range of floor and wall mounted units providing ample storage space for kitchen utensils and appliances. Inset four ring electric hob with granite backplate. Neff stainless steel extractor. Integrated oven
beneath. Integrated washing machine. Integrated dishwasher. Integrated fridge freezer. Soft close drawers.
MASTER BEDROOM - 14'2" (4.32m) Max x 10'6" (3.2m) To Wardrobe
Dimplex heater. Wardrobes with mirror fronts, hanging rails and shelf space and drawers. Door to:
EN-SUITE
Suite in white comprising shower cubicle, low level WC and wash hand basin. Shaver point. Tile floor. Tiled to main areas. Heated towel rail/radiator. Mirror.
BEDROOM TWO - 11'4" (3.45m) Max x 8'5" (2.57m)
Dimplex heater.
BATHROOM
Three piece suite in white comprising curved panel bath with side grip handle and shower over, vanity wash hand basin and low level WC. Tiled to main areas. Tile floor. Fixed mirror. Shaver point.
OUTSIDE
Two allocated parking spaces.
Deposit: £1,442.00
Council Tax
Dacorum Borough Council, Band D
Notice
All photographs are provided for guidance only.

The following are permitted payments which we may request from you:
a) The rent
b) A refundable tenancy deposit (reserved for any damages or defaults on the part of the tenant) capped at no more than five weeks' rent where the annual rent is less than £50,000, or six weeks' rent where the total annual rent is £50,000 or above
c) A refundable holding deposit (to reserve a property) capped at no more than one week's rent
d) Payments to change the tenancy when requested by the tenant, capped at £50, or reasonable costs incurred if higher
e) Payments associated with early termination of the tenancy, when requested by the tenant
f) Payments in respect of utilities, communication services, TV licence and council tax; and
g) A default fee for late payment of rent and replacement of a lost key/security device, where required under a tenancy agreement
Please call us if you wish to discuss this further.